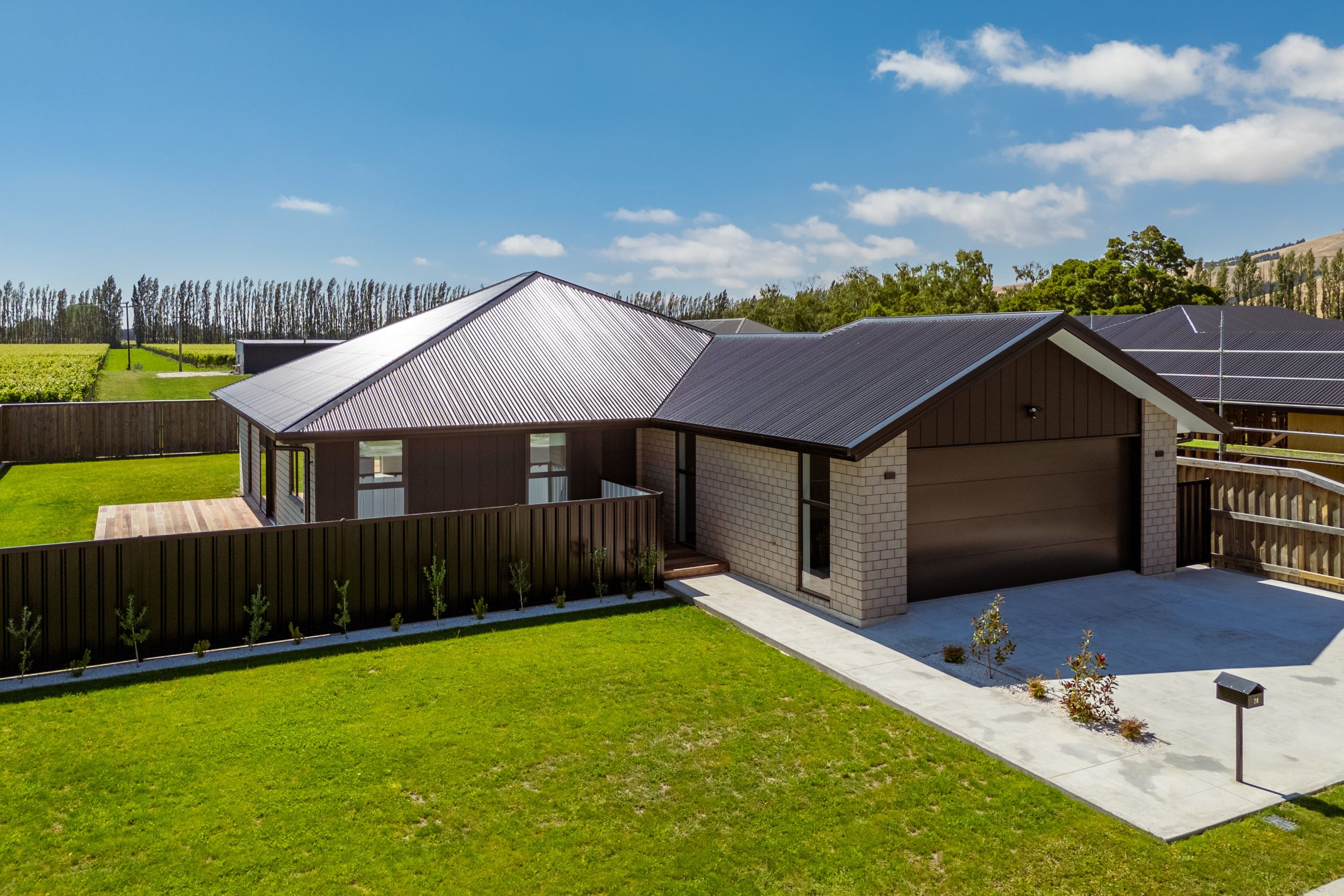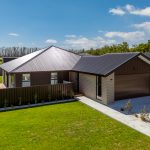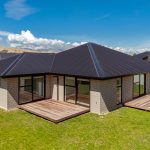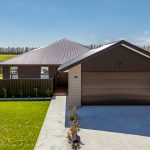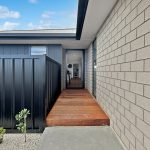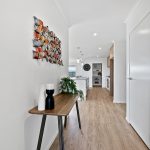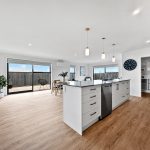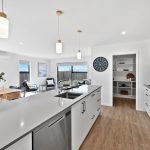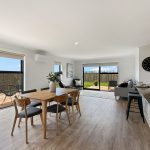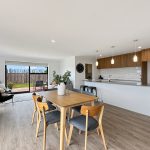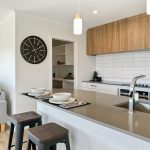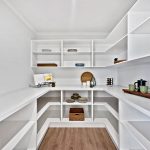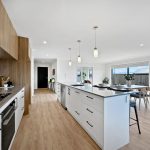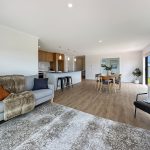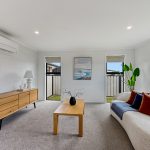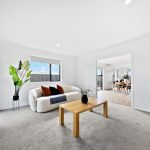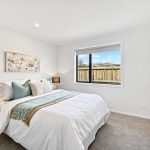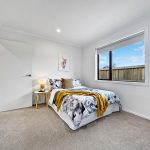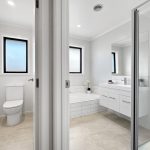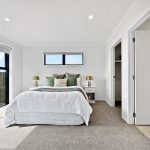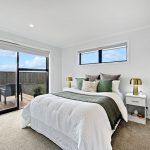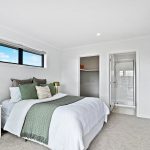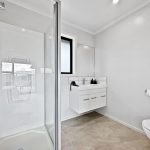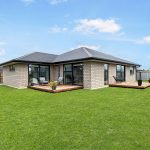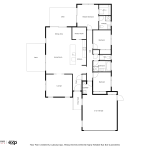Property Details
28 Wai iti Avenue, Redwoodtown Marlborough 7201
SoldDescription
Brand New Build, New Price to Match
House Sold - Redwoodtown Marlborough
Now’s the time to jump on this one to catch the price reduction, and with vacant possession it’s ready to move into without any delay.
This striking just arrived 2024 home in Wai iti subdivision, with its subtle interior color palette is sure to knock your socks off, both with its eye-catching street appeal, and uncompromising excellence in the creation of space where you need it.
• Everyone loves the kitchen with it’s durable Silestone benchtops, breakfast bar, an abundance of storage including a
large walk-in pantry room, Fisher and Paykel appliances, underbench oven, ceramic cooktop, and dishwasher, all in
a matching stainless finish.
• Super sunny open plan living space where the dining and lounge areas combine brilliantly, free flowing onto a
quality Kwila deck, and all in the privacy of your own yard.
• The separate lounge flouts the advantage of either being closed off, or used as an open extension, adding additional
span to the open plan living area.
• Three double bedrooms, where the master has an ensuite, walk-in wardrobe and direct access onto a second Kwila
deck.
• Comfort in heating or air-conditioning provides choices throughout the home. Powered by a large heat pump and
five separate head units placed strategically in both living rooms and all three bedrooms gives you the ability to heat
precisely the rooms you select.
• Cleverly placed within the garage entry to the home is the laundry that feels somehow separate.
• Double Garage, internal access, auto garage door opener and 2 remotes.
• Superbly fenced 676sqm section on all four sides, freshly laid lawns and landscaping.
Get the best of both, a well finished new build and an unbeatable price that equals exceptional value!
To arrange your own private viewing give me a call – Diane 021 324 592 or visit my next open home.
Property Features
- House
- 3 bed
- 2 bath
- 2 Parking Spaces
- Land is 676 m²
- Floor Area is 188 m²
- 2 Toilet
- Ensuite
- 2 Garage
- 2 Open Parking Spaces

