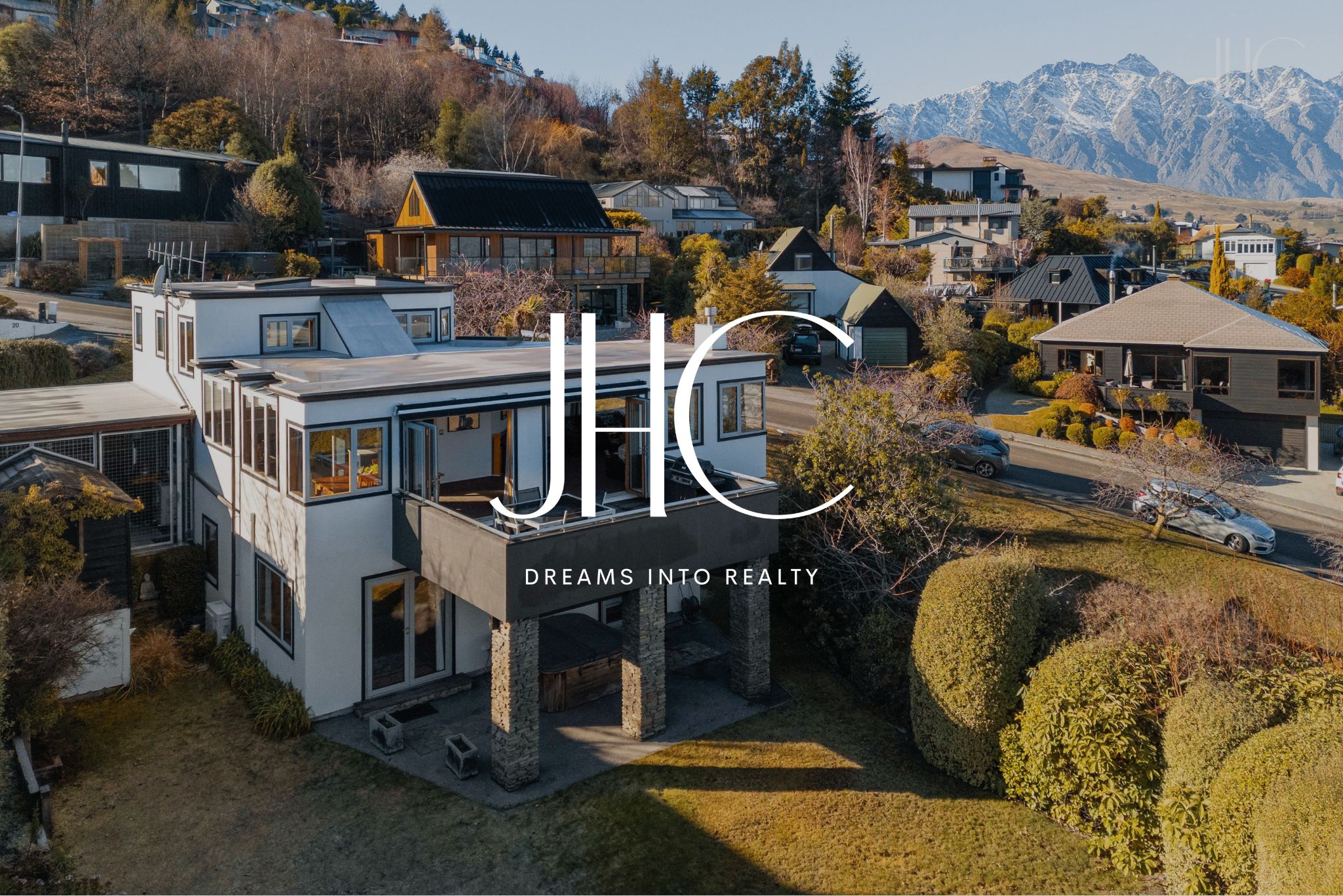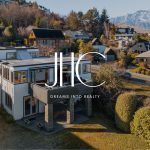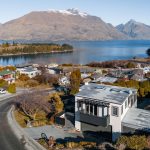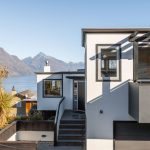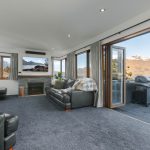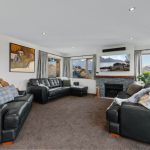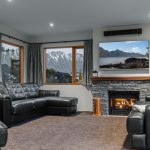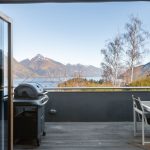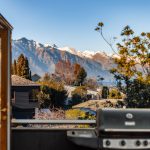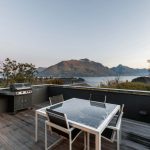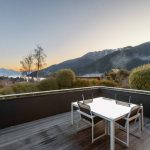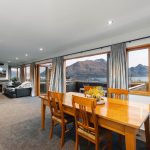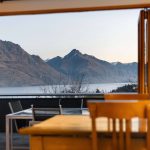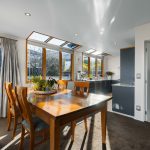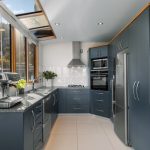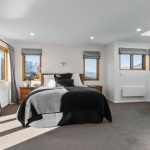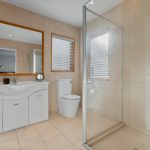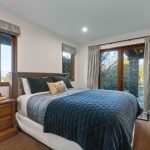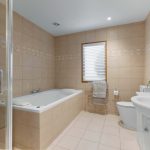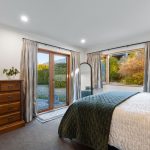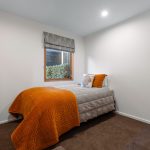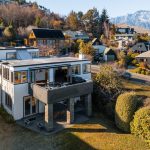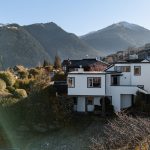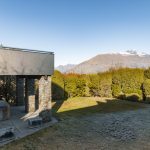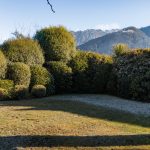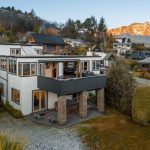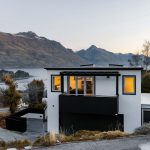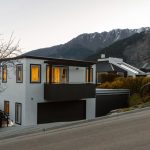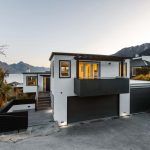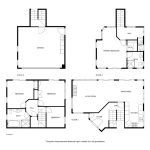Property Details
18 Dublin Street, Queenstown Otago 9300
POADescription
Large home with Remarkable views
House - Queenstown Otago
To download the Property Files please copy and paste: https://jhcrealty.co.nz/sellingnow into your browser and click on the property.
Modern Family Living in Queenstown
Situated on Queenstown Hill, 18 Dublin Street is a beautifully designed four-bedroom, two-bathroom home that embodies contemporary family living. Built in 2000, this property offers generous space inside and out, delivering the perfect balance of comfort, functionality, and style in a highly desirable location.
Stylish and Functional Interiors
Designed to provide a perfect balance of comfort and practicality, ensuring a welcoming and functional space for daily living. The modern kitchen and open-plan design create a seamless flow, making it ideal for both family life and entertaining.
Your Summer Playground
Picture yourself soaking up the long, sunny days with breathtaking lake views right from your decked patio. Queenstown’s warm summer climate makes it the perfect time for hiking, biking, and lake activities, all within easy reach of your doorstep. Whether it’s kayaking on Lake Wakatipu, picnicking by the water, or exploring nearby trails, this home puts you at the centre of it all.
Ample Parking and Storage
Practicality meets convenience with a double garage, off-street parking, and internal access, ensuring a clutter-free environment.
Prime Queenstown Location
Located in a sought-after Queenstown neighbourhood, this home offers the perfect blend of tranquillity and convenience. Proximity to local amenities and easy access to recreational activities make it an ideal choice for families looking to enjoy the best of Queenstown living.
SELLING NOW – To book your private appointment today or for more information please call Jasmine on 021 294 0791, Hilary on 021 397 985, or Carl on 021 123 4569.
Property Features
- House
- 4 bed
- 2 bath
- 3 Parking Spaces
- Land is 672 m²
- Floor Area is 210 m²
- 3 Toilet
- Ensuite
- 2 Garage
- Carport

